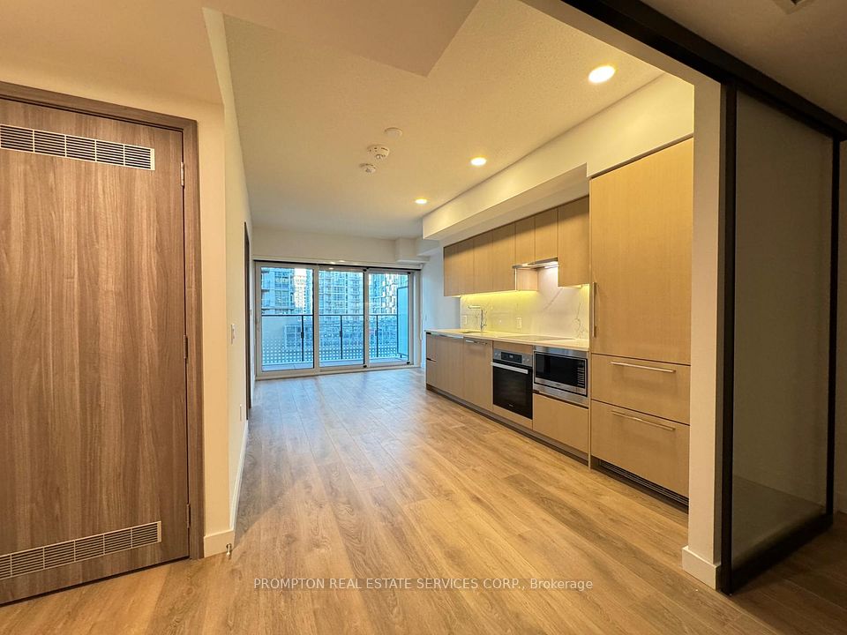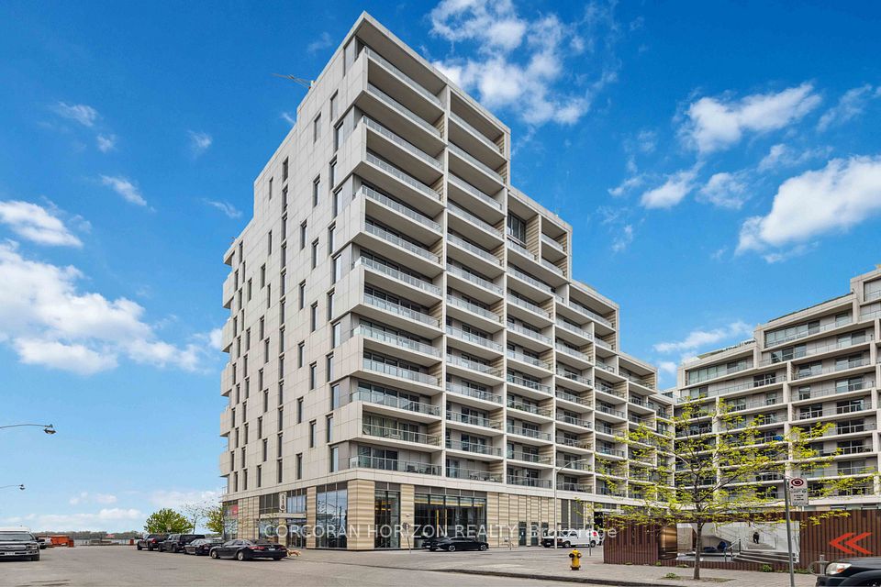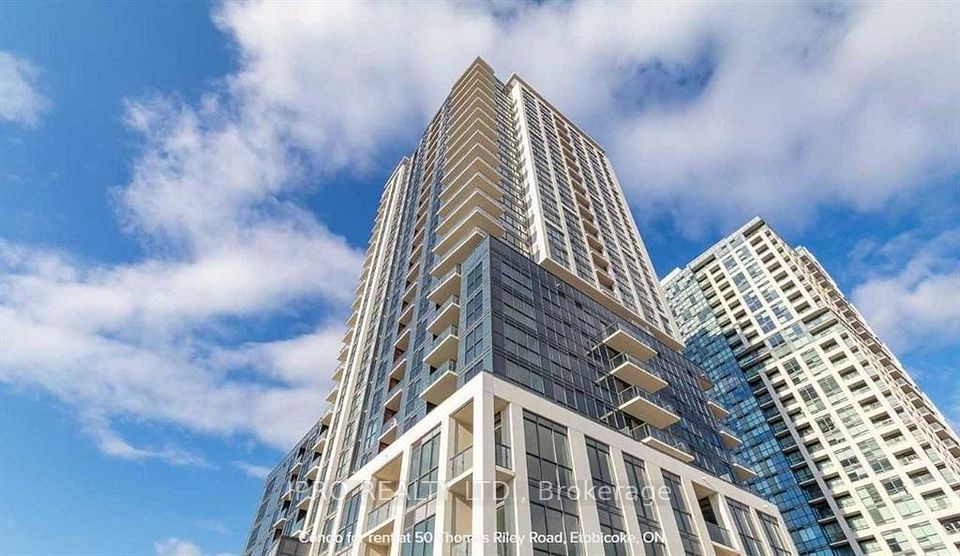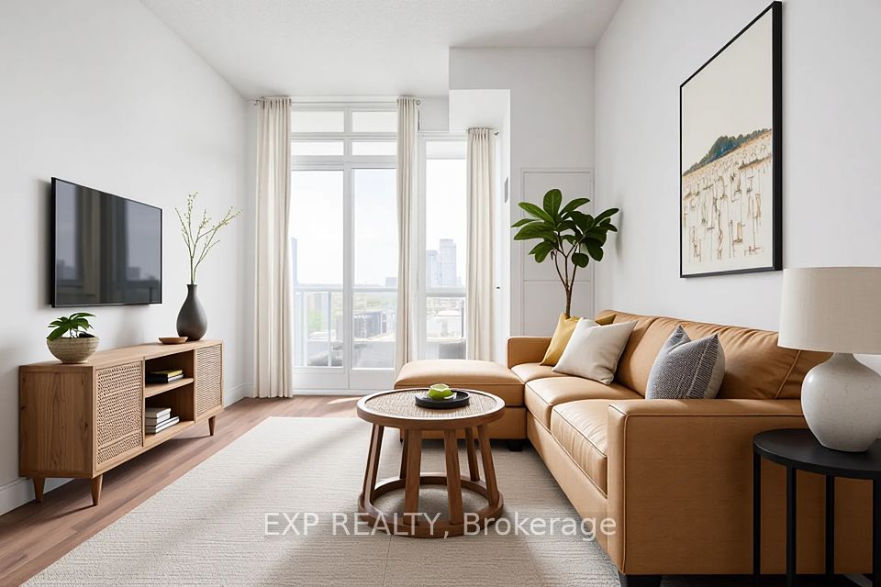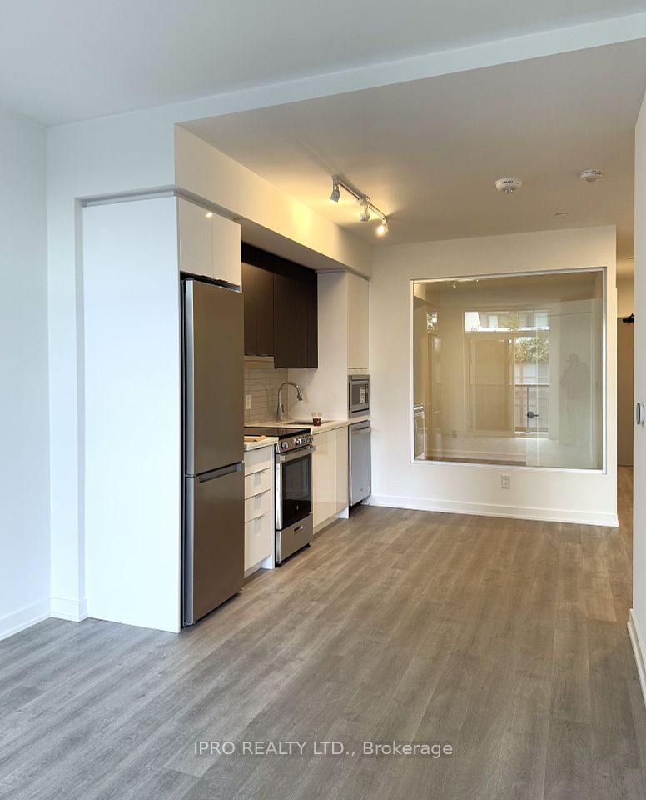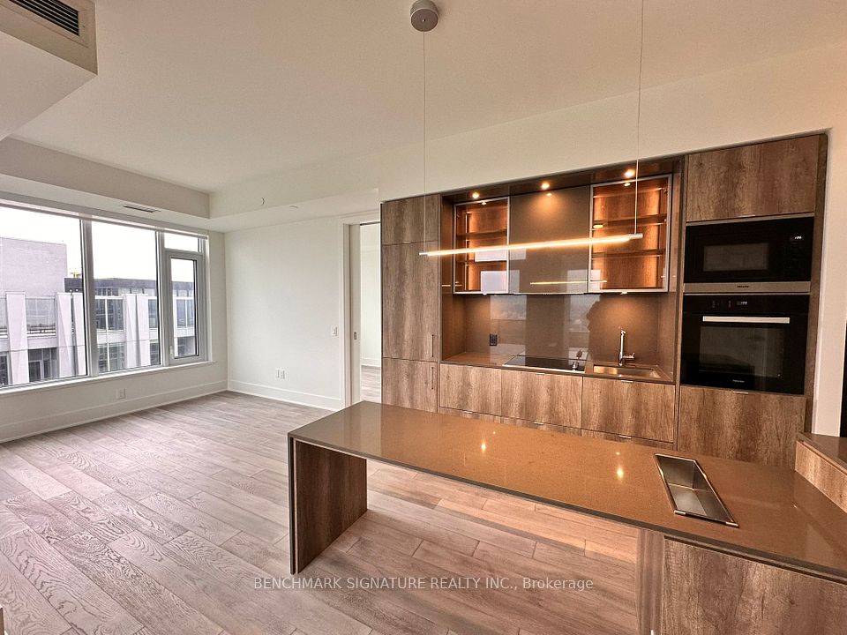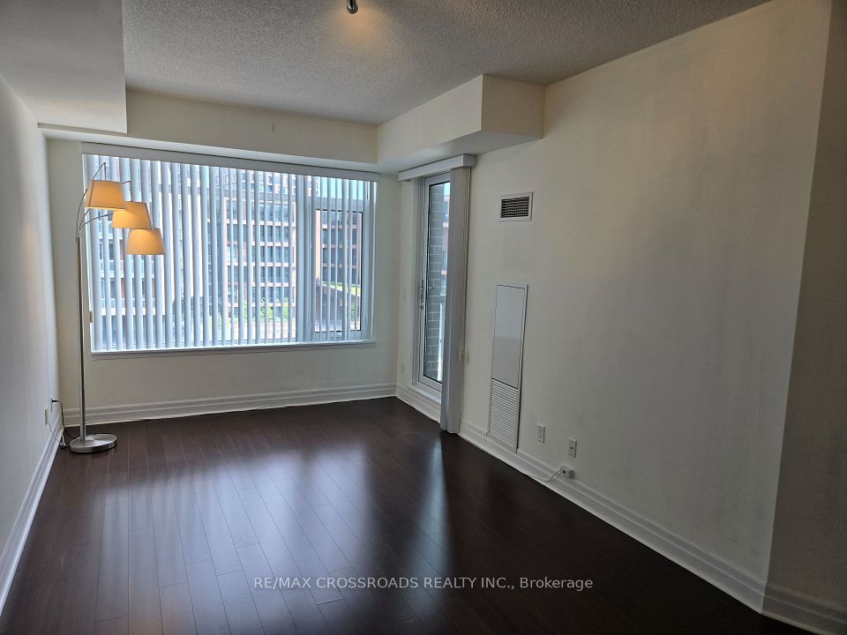$2,600
36 Lee Centre Drive, Toronto E09, ON M1H 3K2
Property Description
Property type
Condo Apartment
Lot size
N/A
Style
Apartment
Approx. Area
800-899 Sqft
Room Information
| Room Type | Dimension (length x width) | Features | Level |
|---|---|---|---|
| Kitchen | 2.83 x 2.4 m | Hardwood Floor, Backsplash, Quartz Counter | Flat |
| Living Room | 4.12 x 3.52 m | Hardwood Floor, W/O To Terrace, South View | Flat |
| Dining Room | 4.12 x 3.52 m | Hardwood Floor, Combined w/Living, Open Concept | Flat |
| Primary Bedroom | 4.14 x 3.13 m | Hardwood Floor, Closet, Window | Flat |
About 36 Lee Centre Drive
Available Immediately-MOVE IN ASAP!!! **2 PARKING SPOTS + LOCKER** TERRACE** Welcome to Ellipse West Tower at 36 Lee Centre Dr, just minutes away from STC! This 2 Bedroom/2 Bathroom condo suite offers 850 sq ft of living space. Engineered Hardwood flooring throughout! U-Shape Kitchen with Newer cabinets, larger sized appliances, quartz countertop, tons of storage and large undermount sink. LARGE Living/Dining room area opens to the terrace. Primary bedroom offers a closet and a 4 pc ensuite. 2nd bedroom offers a closet and window. Ensuite Laundry and common bathroom are close to the 2nd bedroom. Private terrace offers rarely offered outdoor space. 2 Parking Spots and 1 Locker Included.
Home Overview
Last updated
1 day ago
Virtual tour
None
Basement information
None
Building size
--
Status
In-Active
Property sub type
Condo Apartment
Maintenance fee
$N/A
Year built
--
Additional Details
Price Comparison
Location

Angela Yang
Sales Representative, ANCHOR NEW HOMES INC.
Some information about this property - Lee Centre Drive

Book a Showing
Tour this home with Angela
I agree to receive marketing and customer service calls and text messages from Condomonk. Consent is not a condition of purchase. Msg/data rates may apply. Msg frequency varies. Reply STOP to unsubscribe. Privacy Policy & Terms of Service.






